FABconstructions
Residential

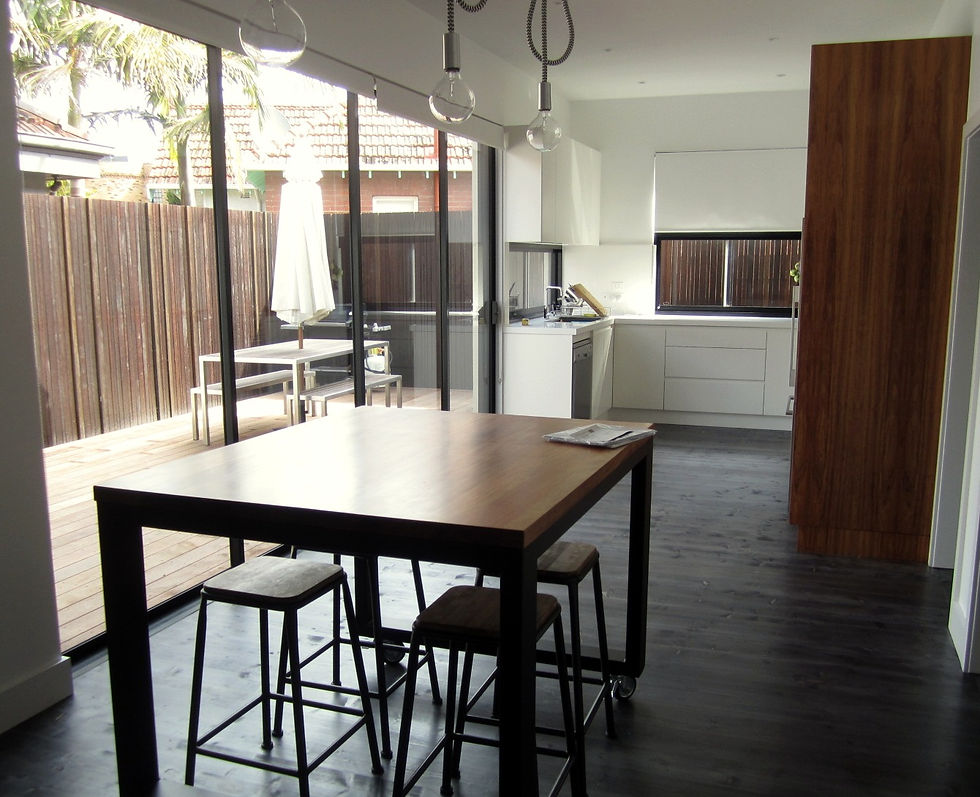


Avoca Ave
Elwood
This stunning Edwardian home needed more space for a growing family.
FABconstructions provided a complete design and construction package to reconfiguring the entire back of the house included adding a much needed open plan living area, re-modelled existing bathroom, adding a second bathroom, separate laundry and a modern kitchen and dining area. Feather-light sliding doors access the new decking and fill the dining area with light. Once the doors are open the new rear deck area forms part of the living area to create one connected entertainment area.
The entire house is now repainted, floors tinted and polished, the front facade is freshened up and new wardrobes installed in each bedroom to this great family home.

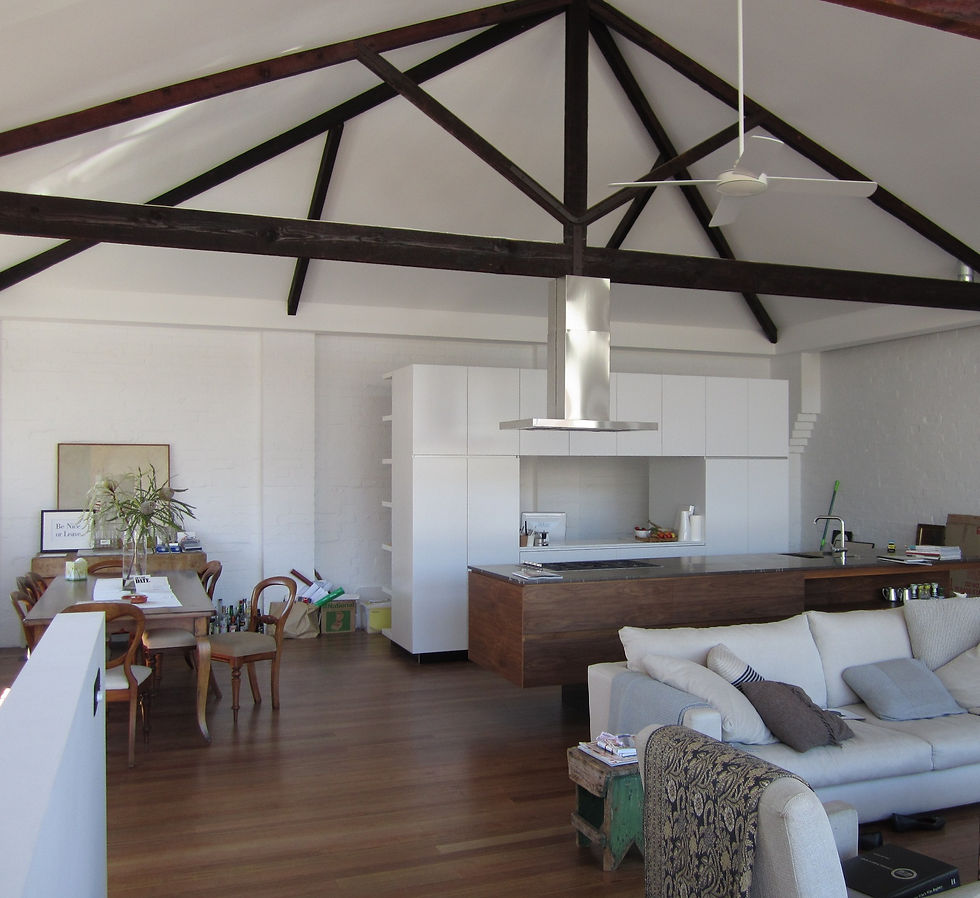


Little Napier St
Fitzroy
A warehouse conversion that turns living upside down with magnificent views of the city.
Fab Constructions played a big part in the design and provided a complete building package to create one amazing converted warehouse.
Demolishing part roof area and constructing a massive entertaining deck with garage under and reconfiguring bedrooms on the lower levels and living areas upstairs providing access onto the rooftop garden. Completely gutting this space to add a modern interior also took advantage of the existing original features to create a seemless refit, Including valuable 2 x car offstreet parking with city views.
This is how you do inner city living.
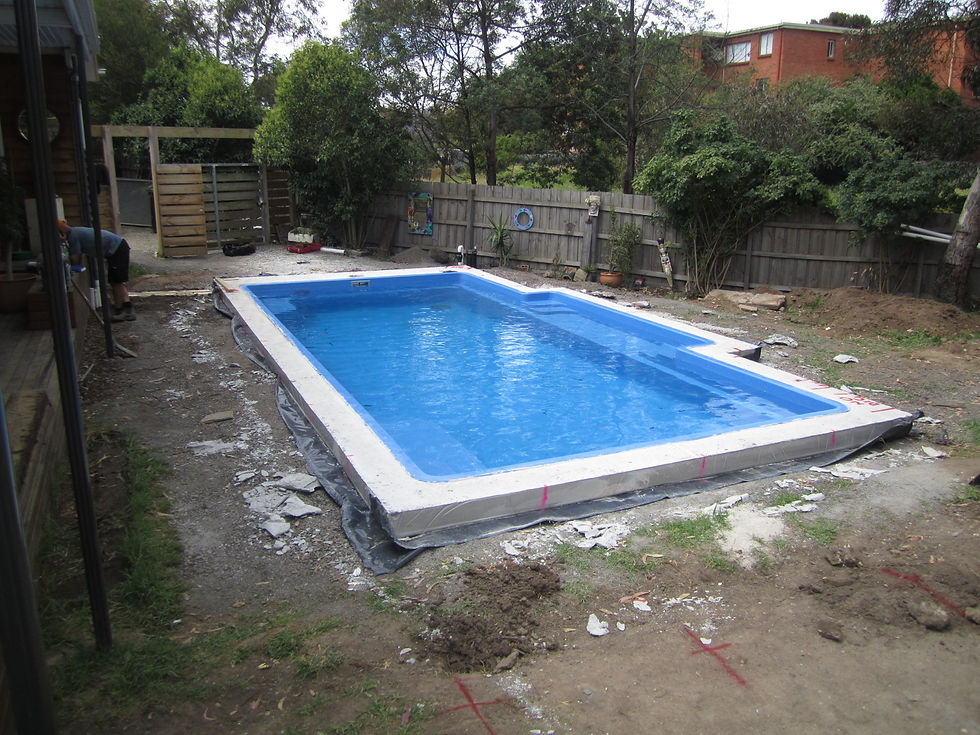
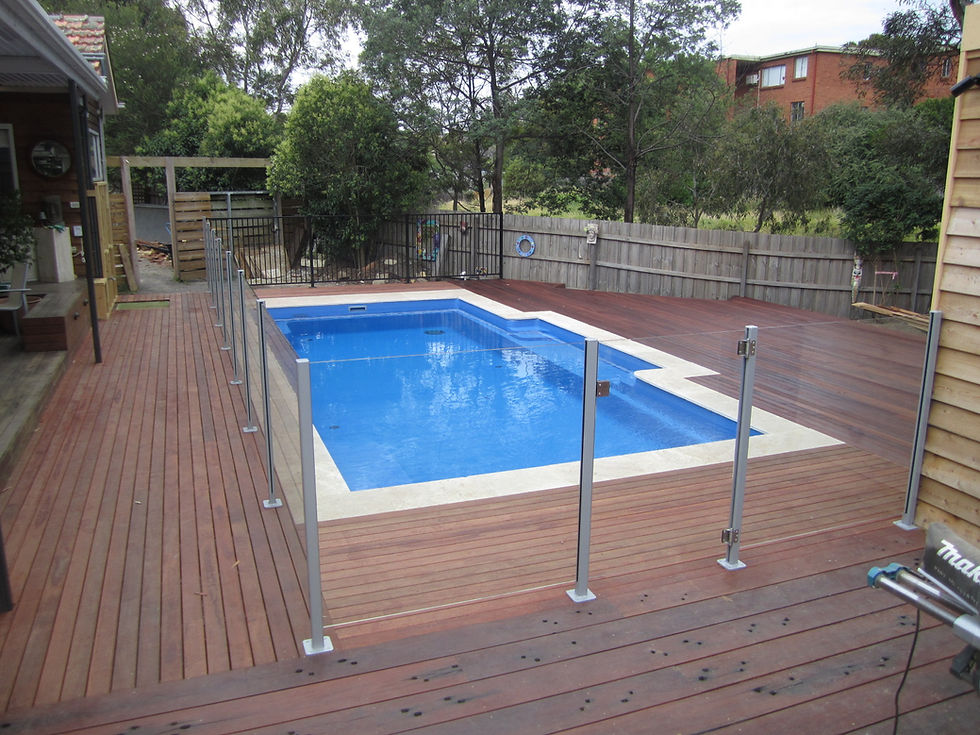
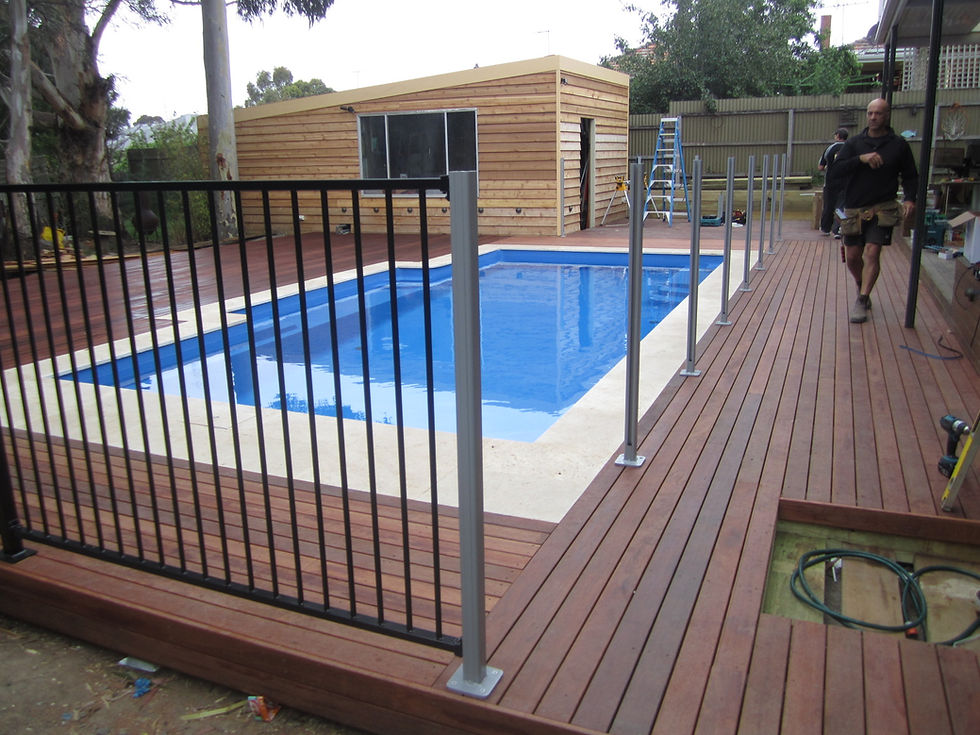

Hilda St
Essendon
From a tired old dusty backyard and barn to this!
Fab Constructions provided a part design and a complete construction package to transform this tired space into an amazing pool, entertainment area and external living area.
Included was a complete new external subfloor and decking area, re-cladding of the existing metal shed, retaining wall garden beds throughout, external feature shower and wall, feature lighting and all metal and glass pool fencing in accordance to Australian standards.
With a heated pool now this amazing area caters for the clients and their growing family all year round.
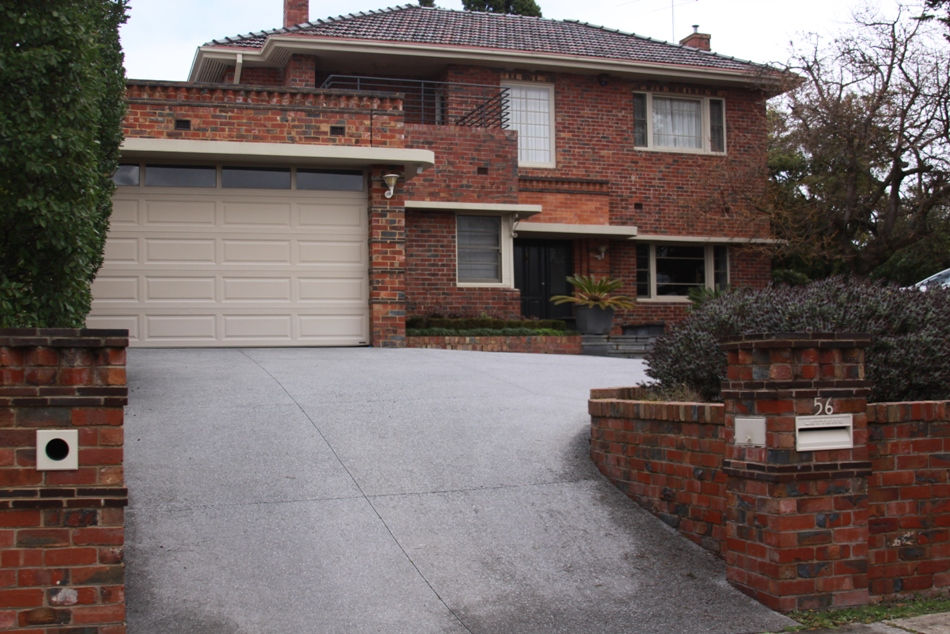

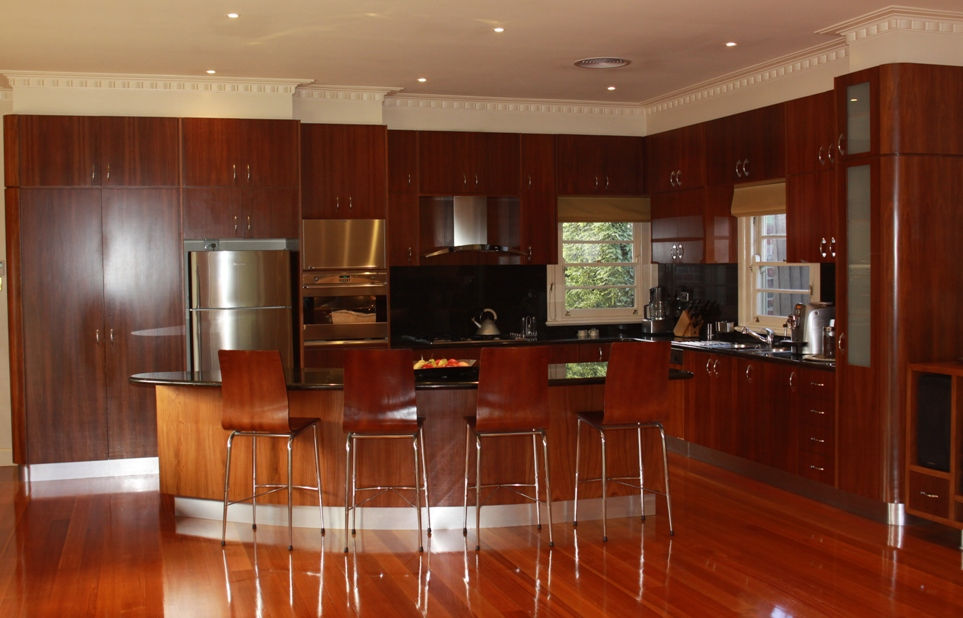

Riverside Ave
North Balwyn
Here's a great example in how to take an historical Deco 1930's clinker brick period home and blend front and rear additions to make it look as though they always belonged together.
FABconstructions provided a complete design and construction package adding a triple car garage, sweeping front driveway and garden with feature brick fence to match existing period details. An enormous family kitchen/living area leading out to an impressive paved entertainment area is serviced by a wonderful gazebo with full BBQ and bar facilities.
The existing interior, exterior ground floor and first level are given a complete sympathetic restoration with all Deco period detailing making this a stand out house in one of the great North Balwyn streets.


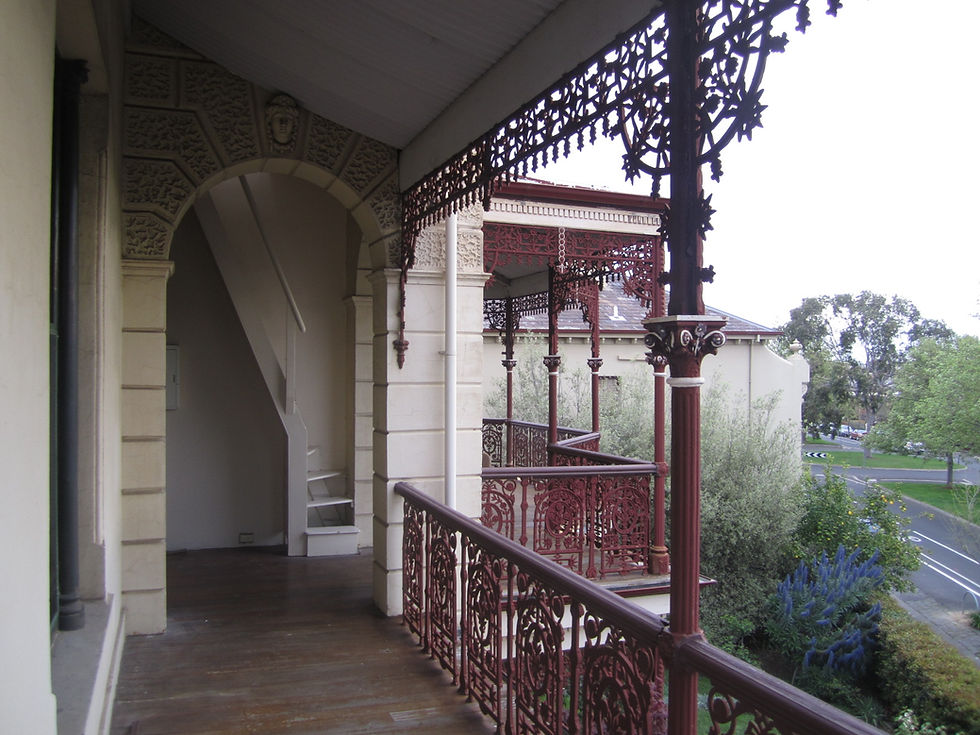

Park Dve
Parkville
Parkville Period Pleasure!
FABconstructions provided a restoration package to this magnificent Parkville 1880's mansion, encorporating sympathy and care to meet all heritage demands.
Included is restoration, re-aligning and structural works to all balconies and ceilings, restoration of all wrought iron pillars and lace work throughout, restoration to feature timber work and existing windows and complete restoration of the magnificent Bell Tower internals.
This heritage beauty continues requiring ongoing maintenance, provided by FABconstructions on an as-needed basis.
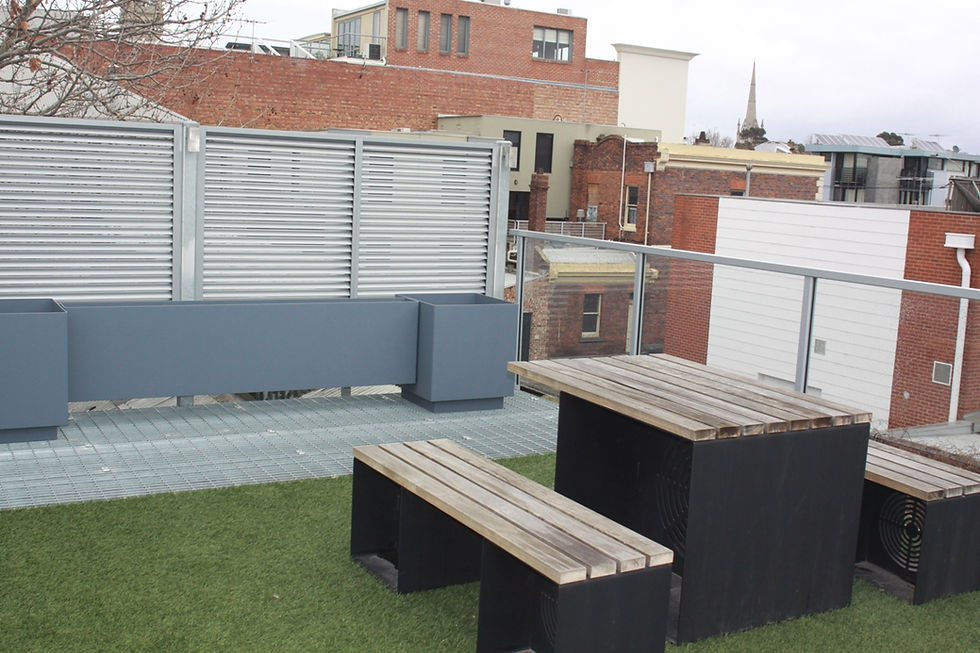
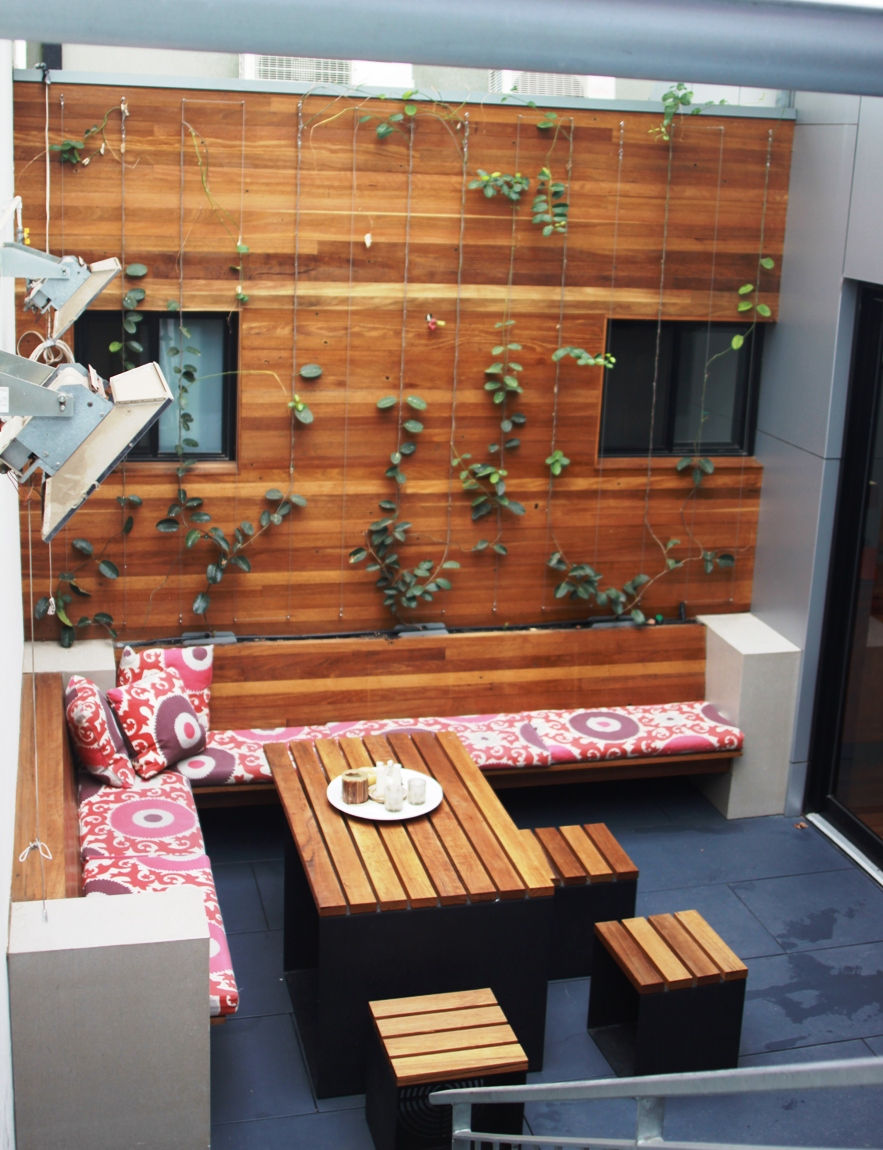


Byron St
North Melbourne
When this client wanted a roof top deck on the 4th floor of their inner city warehouse conversion, logistics and council collaboration came into play.
FABconstructions assisted with the design and supplied a complete construction package for this extremely complex project. Works including a 2nd level under cover external deck with full kitchen/BBQ facilities, Alucabond cladding, a beautiful tallowwood feature wall with seating area and bistro heaters, giving this space desirable outdoor entertaining.
The huge commercial staircase was craned in, connecting level 2 to the level 3 bedroom balcony and up further to the main event, the 4th floor rooftop entertainment area. Including feature 900x400 tiles, grass area, fully functional external bar, feature lighting throughout, external metal screening and glass balustrade in accordance to Australian standards.
It’s party time with sensational views!




George St
Fitzroy
This delightful workman's cottage in desirable inner city Melbourne had a great location but was just too small, so we helped the owners create a warm and livable space almost double the size of the original building.
Working within the confines of a narrow footprint, many of the original features were kept or re-purposed, a stylish new staircase was added along with two extra bedrooms, bathroom and storage upstairs.
With this second storey addition and some smart configuring of the downstairs living space, this house will now keep the owners and their family able to stay in the area for years to come